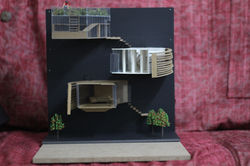ARCHITECTURE DESIGN STUDIO I
[ARC60105]
In this Module, we were introduced to explore on architectural design through the expressing the "self" and body. I was able understand on how to generate architectural concept being able to abstract ideas through various exploration methods. I was also able to understand the basic architectural principles and apply these principle along with various design explorations. I also came to understand on the influences of space to the body where the understanding on anthropometrics are taken into significant consideration when designing a building. Lastly, I was able to understand basic design processes and how to communicate these ideas through orthographical drawings, sketches and models.
Project 1: Self-Expression through Object
‘REPRESENTING ME’ The Architectural Mask
In this project, we are required to explore ourselves in terms of personalities and express them through abstract art form that are to be worn on our body parts the depicts creativity, which would be either the face, head or hand. For this project I had chosen to create a mask that expresses my imitative personality.
The mask has two faces, one has cut through openings that says that I can be opened to people while the other face has slightly closed up openings which tells that I can be quite closed and observant at other times.
Through this project, I was able to grasp the basic method of generating ideas, design exploration ideas, and also conceptual narrative writting. I was able to express myself through processing my initial ideas and interpreting them through an abstract art mask.

 Left View |  Front View |
|---|---|
 Rear View |  Right View |
Proejct 2: Self Expression through Architectural Space ’Pavillion’
In groups of 6, we are to select a user to study on similarly to project 1. Additonally, we had to also develope an understanding of scale and proportion of a space to the human body and also understand the function of anthropometry and ergonomics in relations to the shaping of a space. The final task of the project is to create a 1:1 scale model made of only cardboard without the help of adhesive products.
The personality we have extracted from the user is that she is an Ambivert. Our final model was a flexible dome-like struture which was able to be opened and closed by the user depending whether she is in her Extrovert state or Introvert state.
Through this project, I was able to further expand on my perception of design visualizing and also had better understanding and identification of key architectural principles that suited the user and model. I was also able to understand the relationship between the body and the space through the study and exploration of antropometric and ergonomics. Additionally, the project making process also help to improve my abilities in craftsmanship and material exploration.








Project 3: Dreamspace for the User ‘A HIDE OUT’
Combining what we have learnt in projects 1 & 2, we are required to apply all our understanding to create a "hideout" for ourselves as the user for our final project. The hideout is to be situated in an alleyway constricted between two walls. The project start with a narrative writting about myself, extracting information from the narrative and exploring different design concepts and ideas then developing through sketckes and giving shape through study models.
I have chosen "Self Challenge" as my concept for this project. I have design my structure with a spatial organization based on verticality. The design has a spiralling circulation that goes through four spaces, starting off with a relaxation area, to the photography studio with a gallery then the work space and ending with a roof top garden. The layout of the design is quite isolated which hides itself from the public eye and give a private space to the user in it.
Through the project, I was able to identify, explore and apply basic architectural principles in spatial organization. The process emphasized to me on the importance of design exploration through the use of sketches and study models before finalizing my design so that I am able to discover the limitations and advantage of various designs. I was also able to apply the use of different material express my design more fluently. Finally, I was also able to express my design illustratively through sketches, plan & elevation drawings and also Axonometric drawing.
 IMG_0268-2 |  IMG_7024 |
|---|---|
 IMG_7026 |  IMG_7034 |
 IMG_7028 |  IMG_7029 |
 IMG_7030 |  IMG_7033 |
