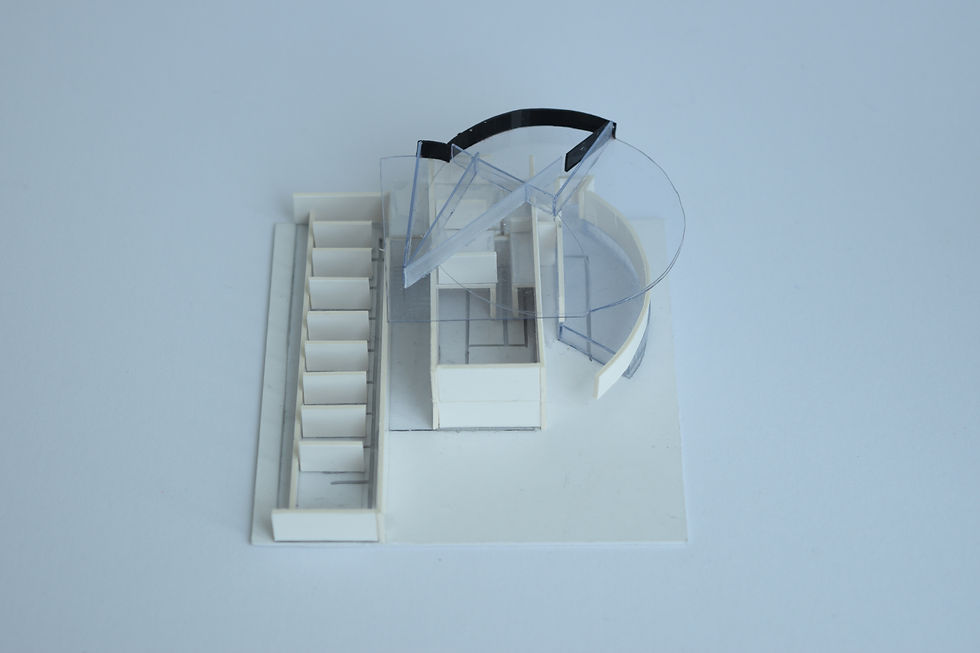ARCHITECTURE DESIGN STUDIO 2
[ARC60205]
Project 1: Famous People, Familiar Faces
– Diagrammatic Abstraction
In this continuation module, the studio introduces us to the key component of "User and Context" which enables us to investigate, study and understand the relationships between the building, user and the natural environment and how they correspond between one another.
This project aim to help us to explore on the creation of spaces from architectural elements: architectonics - solid, planes, lines and frames.
In groups of 5, by the use of diagrammatic drawings and models, we are required to identify master architects and their works then interprete our understanding into basic architectural compositions. The Masterpiece and Master Architect selected for our group was The Koshino House by Tadao Ando.

On the second part of the project, we will be utilizing the site analysis and site plan prepared. Coupled in groups of 2, we are to design a Pavilion with a maximum volume of 30 cubic meter within the boundaries of the previously chosen site. The pavilion is opened to the general public for the purpose of creating a special place for the visitors of the Botanical Garden to enjoy and relax.
















Project 2A: Introduction to Site Analysis + Pavilion
On the first part of the Project 2A, we are tasked with conductin a site analysis at the National Botanical Garden located in Shah Alam, Selangor. The semester was divided into two group consisting of 50 members each and then furhter breaking into sub group that are assigned to cover different task in recording and analysing the give site.
Among the list of task groups were:
- Site plan (Site section, Site Boundaries, North Point, Contours)
- Existing Structure (Significant Architectural Language/Feature, Adjacent building/structure building to remain/demolish)
- Landscape (Natural features, Soil Condition, Surface Drainage, Existing vegetation)
- Climatic Studies (Sun path, wind direction, rain)
- Circulation pattern (pedestrian, vehicular)
- Views and Vistas (Panoramic /spot in, out, approaching)
- Activities (category -dry/wet, zoning, noise)
- Case Studies (5 of Serpentine Pavilions)
I was assigned to the Case Studies group. The purpose of the group was to conduct precedent studies on previous pavilion projects, analizing both the pavilion and the site context and provide an overview of our findings to the rest of the group to help them further understand the relaionships between the pavilion and the site context.
Part 1
Part 2
Project 2B: Retreat House
National Botanical Garden, Shah Alam
National Botanical Garden, Shah Alam
A continuation of the project 2A. Project 2B is an individual project that focuses on designing a Retreat House, a place affording peace, quiet, privacy and security for its occupant(s) to reside for a short period of time in the National Botanical Garden. The project requires us to consider notions of concept, program, process, space, form and function in architectural design and understand user specific design requirements and also site specific design awareness.














1:100 Model
1:50 Model




Mock-Up & Conceptual Models








