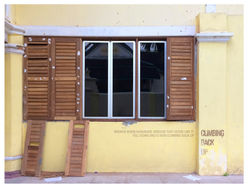top of page
Project 1: Onsite Observation Journal and Video
In this short semester, the primary focus envelopes around the principles of building preservation/conservation and the methods of recording it in three documentation methods, namely: Measured Drawings, Written Documentation and Photographic Documentation.
The project requires a 10-20 student groups to document buildings which are historically and architecturally significant in the form of as-built drawings and produce a collection of technical drawings and a model, accompanied with a report that explains about the background, history, concept, style construction technics and ornamentation of the building.
METHODS OF DOCUMENTATION AND MEASURED DRAWINGS
[ARC1215]
Project 2: Building Report and Photobook
Project 3: Measured Drawings & Model
The project break down is as listed below:






 |  |  |  |  |  |
|---|---|---|---|---|---|
 |  |  |  |  |  |
 |  |  |  |  |  |
 |  |  |  |  |  |
 |  |  |  |  |  |
 |  |  |  |  |  |
 |  |  |  |  |  |
 |  |  |  |  |  |
 |  |

Model Progression
Final Model
bottom of page
