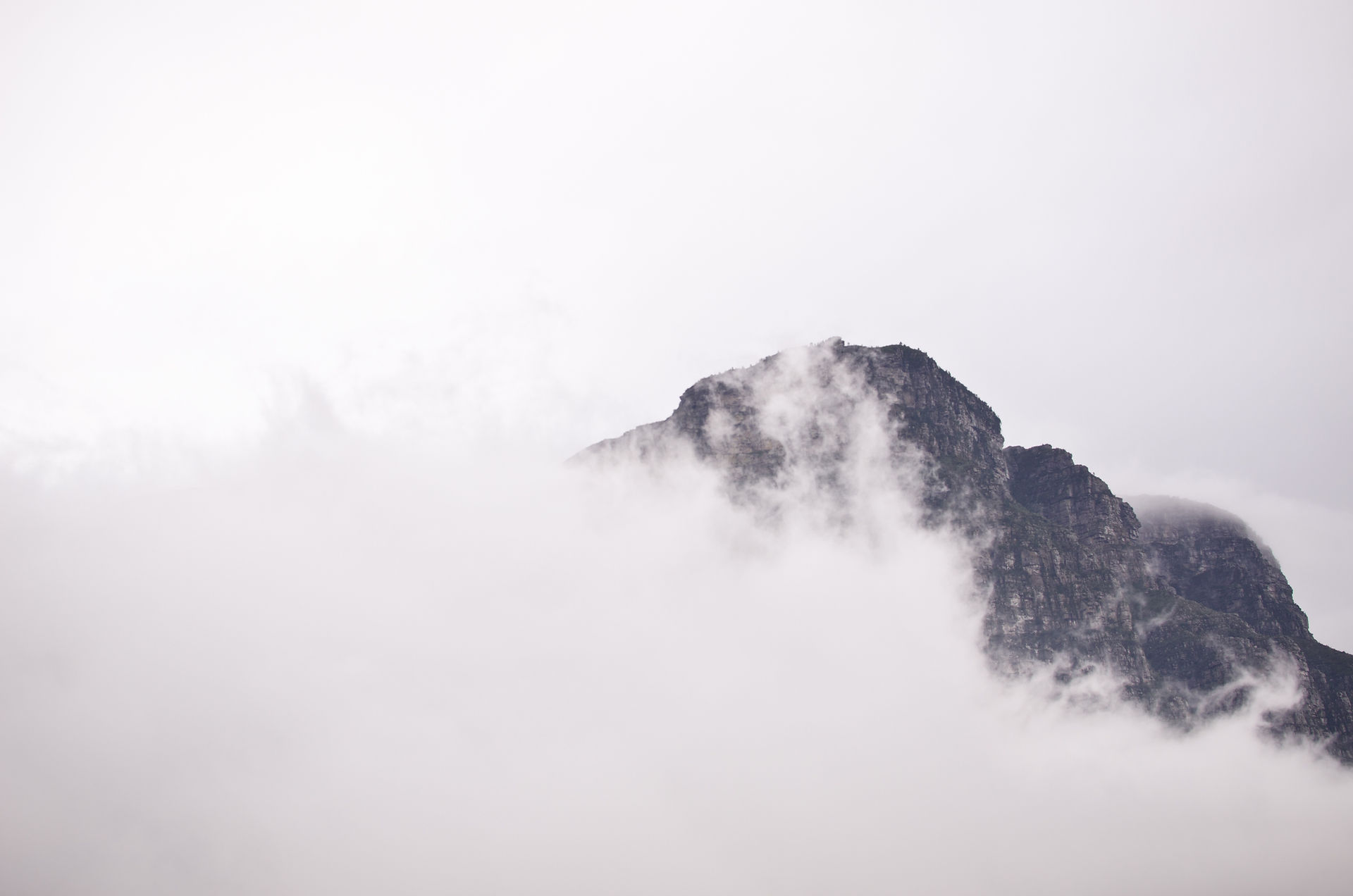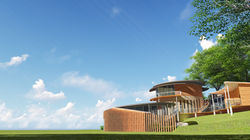
ARCHITECTURE DESIGN STUDIO IV
[ARC60206]
The first semester of the second half of the architectural studio, themed “engaging environment and community”, explores design by harnessing environmental qualities and conditions for human and environment sustainability through a project with a specific community of users within a given context.
The projects involve studies of precedence on design projects that are responsive to the environmental conditions and sustainable issues. Using the precedent studies, students explore the environment poetics of the building enclosure that respond to the basic natural context such as the sun, wind, heat, cold, energy issue and existing building context.
Practices in the previous semesters can be demonstrated based on the applications of knowledge gained from Environmentally Sustainable Design and Building Science 1 modules from prior semesters.
Project 1: A Personal Space
The initial project starts students off on dealing with user experience that requires students to design a personal space which is intended for a specific user based on an in-depth study of the user’s need. It is to develop awareness of environmental sustainability in a design and student’s ability to meet the imperative and interrelated social needs. In addition, the project will prepare students to programmatic requirements of specific group of users for Project 2.


The project focuses on designing a school for a selected Alternative Education Program for primary years students in a suburban area ( Penang Island )that includes the complexity of site topography and vegetation and socio-cultural events. We are to come up with a full design proposal incorporating precedent study and site analysis at appropriate level of presentation. It explores design solution that responds to the choice of AEP, context of the site and conditions for human and environment sustainability. Students explore design solutions that reduce environmental impact utilizing clustered spatial typology and passive energy. The design should contribute to and merge harmoniously with nature and the site, and provide the best of experiences for the users.
Project 2: Primary School for Alternative Education
 |  |  |
|---|---|---|
 |  |
 |
|---|
 |
 |
 |
Final Board
Renderings
The final design: A space that allows Kate to have a balance in both her social and personal aspects of her school days that she is able to freely transit from in and out from both her private and public dwelling spaces. The design also helps amplify her activities so that she may be able to demonstrate them in from of her piers with her love for art.
Final Model
 |
|---|
 |
 |
 |
 |
Final Board
Final Model
Renderings
The final design: A school situated on the edge of the hill that is enhanced with natural elements to provide the students with a better learning environment and a space that they can use however they see fit. Using curve elements, naturally draws the kids into a world of adventure as the kids run about through the multiple layering of spaces where they can learn and socialize with each other. The kids will also have a unique space that caters to their specific activities such as 'the Village', 'the Pantheon', 'the Hillside' and 'the Library'.
 Front View |  Side View |  Entrance Walkway View |
|---|---|---|
 Lobby |  The Hillside |  First Floor Balcony |
 The Village |  The Pantheon |  The Library |
 Art Studio |  Amphitheatre |  Canopy Garden |
 Ground Floor Walkway |
